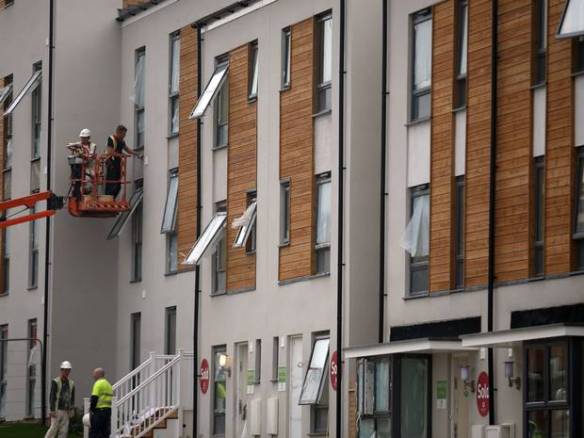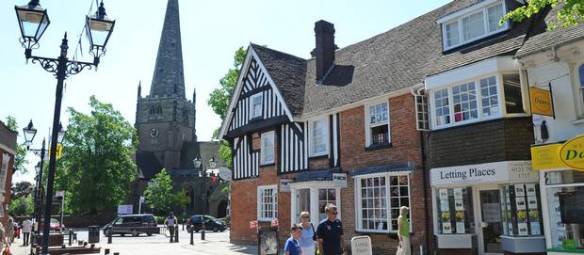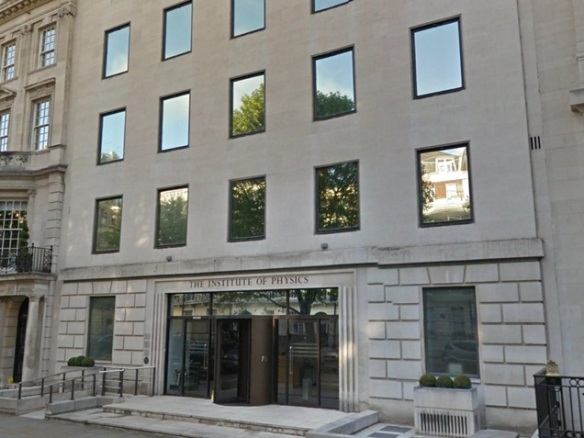By Laura Thomas
Producer, Dream Builders
David Adjaye created the Moscow School of Management
Ahead of a new series of Dream Builders, architect David Adjaye talks to the BBC World Service about his latest projects and African inspiration.
Shortlisted for the RIBA Stirling Prize in 2006 for his Idea Store library in Whitechapel, the architect of London’s Stephen Lawrence Centre now finds himself working on commissions around the world.
It includes the Smithsonian National Museum of African American History and Culture in Washington and the Cape Coast Slavery Museum in Ghana.
It’s been a career which has seen the 48-year-old re-imagine the public library and create a vast new business school in Moscow, as well as being in demand for residential buildings – with commissions to create houses for actor Ewan McGregor and artists Jake Chapman and Chris Ofili.
Meanwhile, a unique project to document the architecture of Africa has been a constant source of inspiration to Adjaye.
Over the course of 10 years he visited every single African capital city (except one, Mogadishu, for safety reasons) and photographed the buildings he found. He travelled alone with his camera, leaving his team behind him.
“I was inspired by people like Atget’s documentation of Paris before Haussmann changed it,” he says. “I felt I knew the continent well and I realised I knew six countries really.
“I felt there was this incredible cavity on this huge continent. I realised my colleagues had no idea about it and I wanted to show there is an alternative modernism that had really erupted in the middle of the 20th Century.
“There is an African modernity as there is a South American modernity and an Asian modernity that we are now starting to learn about – a regional way of building which is affected by this climate and incredible geography and geology.”
Born in Tanzania in 1966, Adjaye also carries with him ideas formed during a childhood in which he moved from country to country many times with his diplomat parents before settling in the UK.
“I just took it for granted that in Tanzania you would have Sikh communities, Hindu communities, Muslim communities, indigenous Arab communities – that was the world I was born into,” he says.
“East Africa was full of that mix and I then moved to West Africa, which was colonial, but burgeoning with independence ideas, a new modernity being built, new ideas about music, life and literature.”
The Stephen Lawrence Centre is now protected by a security fence after being vandalised numerous times
Nevertheless the architect is understandably resistant to any attempt to pigeon-hole him as an “African Architect”.
“I am of a generation of architects that are thrown into the spotlight to negotiate this,” he says.
“I have a genetic relationship to the continent, also a cultural and lived relationship. I now have an office in Ghana and other places [but] I am less interested in the definition than I am in the way I can use it to produce in the world.”
What makes Adjaye unusual among architects is his willingness to admit a building can fail.
His Stephen Lawrence Centre in London, built as both a community centre and a memorial to the murdered black architecture student, has been vandalised many times since its completion, and is now protected by a security fence.
“Yes, the project has failed. It’s gated, it has security cameras everywhere and it has barbed wire. But that is because of the context we are in now. I hope that in 10 years or in five years this changes,” he says.
The architect is adamant even had he known what the building’s fate would be, he wouldn’t have changed his design: “To change the design would be to respond to vandalism.
“There was a discussion about bricking up the windows [but] I would say no – it’s better to fail but to have a strong position, than to make something nobody wants to go to.”
As Adjaye looks ahead to the completion of his museum building in Washington and Ghana, he believes the Stephen Lawrence Centre represents a vital connection with these other two, creating a triangle of buildings.
For him, they are an exploration of our global history and a re-imagining of the story of the “triangular” Atlantic Slave trade.
“It’s a story that is part of all of our collective psyches – it’s a way for people to understand the nature of the modern world.”
Taken from:













