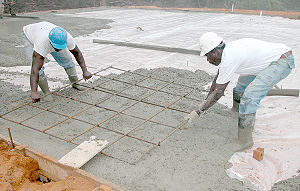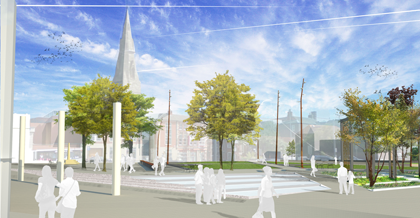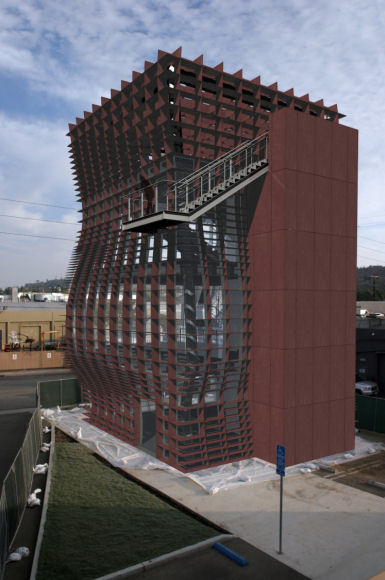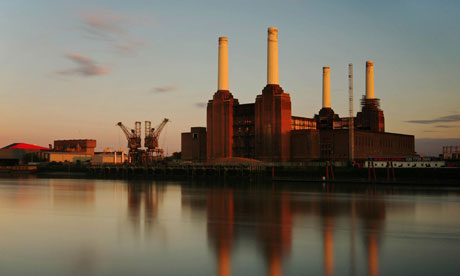As flats in the historic landmark go on sale, the capital loses one of the last buildings to defy the Thameside yuppiedromes.
‘The magnificent hulk of Battersea power station, a remarkable contrast to the endless green glass, terracotta and wavy roofs.’ Photograph: 223210/Getty Images/Flickr RF
Along the Thames a vast linear city was built in the 2000s, without ever being officially planned, announced or publicised. Briefly interrupted by central London’s historic riverside buildings, to the east it starts at the Millennium bridge, to the west at Vauxhall bridge, with the apparition of the huge, hideous and expanding St George’s Wharf complex. This linear city is a buy-to-let paradise, an almost endless enfilade of green glass, terracotta and wavy roofs, the boom’s most visible legacy in London, blocking and defining the river. Only a handful of structures really stand in its way and interrupt it – the largest of them by far the rotting and magnificent hulk of Battersea power station, its stock-brick solidity a remarkable contrast to the Trespa all around. Except now, it’s being pulled back in, as surely as the warehouses-cum-penthouses of Shad Thames, as part of perhaps the final big riverside development. A tube extension, bizarrely considered a priority by central government, has dragged this last post-industrial waste back into service. The flats went on sale two days ago, instantly snapped up by investors undeterred by the massive price tag.
This is some sort of final triumph for the creators of the buy-to-let linear city, as Battersea power station has been an obstacle for a very long time. The power station has, ever since it was decommissioned in the early 1980s, been the object of feverish land speculation. Instead of generating electricity, it generates money for its successive owners, and generates largely ill-advised architectural plans. Since 1983 it has lived a phantom life in blueprints, drawings and renders. It has been a theme park, a shopping mall and a mixed-use museum-cum-retail hangar, ringed in every case by riverside luxury housing. Developers have usually bought up the site, sat on it until it became more and more valuable, then sold up and moved on. A book could be written about these dealings, and the strange impasses that they usually entail – one developer, Hong Kong-based Parkview, sat on the place for 13 years. The last owners, imaginatively named Irish developers Real Estate Opportunities, pulled out in 2012 after a relatively swift five years. Much has happened to Battersea in the courts, but little has been done to the building itself, save for the disastrous removal of the roof as part of the theme park proposal, meaning that the place is corroded and flooded, to the fury of conservationists. A local community group advocating social housing on-site has been similarly ignored. Yet in all the proposals and counter-proposals, few imagine that it could be a power station.
It now seems self-evident that a Thameside site such as this should become part of the new luxury linear city – the notion that its use should be industrial is seen as practically 19th-century. The sheer expense of restoring the Grade II listed building and its scrubby, poisoned hinterland means that the costs have to be offset by some kind of money-spinning ballast, generally meaning that a structure now in splendid isolation be hemmed-in with yuppiedromes, and the turbine hall become a shopping mall. In the process, electricity, like any other industrial process, becomes even more something faintly magical for Londoners. We don’t know where it comes from, we are not supposed to see its process or production. It could be made in China for all we know. The last developers briefly proposed a biomass power station in part of the building’s shell – largely, it seems, in order to generate some picturesque steam from the chimneys – but it was an idea more interesting than all the starchitect interventions proposed for the last 30 years.
The same developers donated a sum of cash to the Conservative party during their period of speculating on the power station. So, serendipitously, the Tories’ 2010 election launch party was held here, on an industrial site where nothing is produced, upon a swath of dereliction at the heart of a great capital, on a locus of highly dubious real estate dealings. As a metaphor for the country the Tories had redefined over the 30 years since decommissioning, it was a satirist’s dream. But now, a sort of psychic boundary has obviously been passed – it must really be happening if people are buying the flats. The march of the new Thameside city rolls on, undeterred by recession and crisis. Just over the river is another brief rift in the landscape of aluminium balconies and terracotta cladding. Churchill Gardens is a council estate built on the river from 1946 onwards. The two are directly linked by the estate’s district heating system, which ran on spare heat from the power station. It’s a fragment of a welfare state London, the London of the LCC and local authorities, 1,600 homes for those who wouldn’t be able to afford to live in even the “social” part of a new riverside scheme. They’re a glimpse of a different Thames altogether.
Source: http://www.guardian.co.uk/commentisfree/2013/jan/11/battersea-power-station-linear-city






