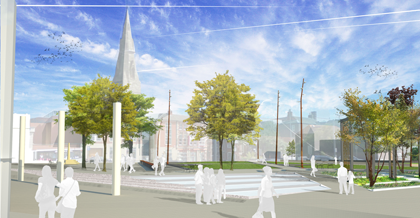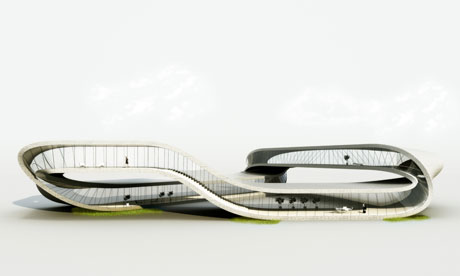Plans for a new £4 million public square on the site of an existing car park in the centre of Leicester have been approved by Leicester City Council’s planning committee.
The proposals would see the car park replaced by a new civic square complete with lawns, hard landscaped events area and a sculptural boundary with perforated lighting panels.
Working for the council, independent design, environment and energy consultancy LDA Design, has developed its concept design from inception to a full construction package for delivery on site during the summer.
The scheme, to be called Jubilee Square, would create a new public space close to the cathedral alongside numerous other public realm improvements nearby, including the Richard III visitors centre. The project is part of the council’s wider Connecting Leicester vision to create a thriving heart to the city, and reconnect key areas for pedestrians and cyclists, including: shopping, leisure, housing, transport facilities, and heritage. It has been championed personally by Leicester City Mayor, Sir Peter Soulsby.
Rob Aspland, Director at LDA Design said: “We are delighted that the scheme has been given the go-ahead. It will completely transform this part of the City Centre and will bring together some of Leicester’s real jewels, stitching together the medieval Cathedral and Guildhall, the Roman Jewry Wall, and the Magazine and Castle. Set within such a strong collection of heritage buildings the design of the space is purposefully simple, modern and clean-lined.”
The council hopes that Jubilee Square will completed in time for the opening of the city’s new King Richard III visitor centre, at St Martins Place, and the proposed re-interment ceremony at Leicester Cathedral in spring 2014.
Connecting Leicester:http://citymayor.leicester.gov.uk/welcome/connecting-leicester/


