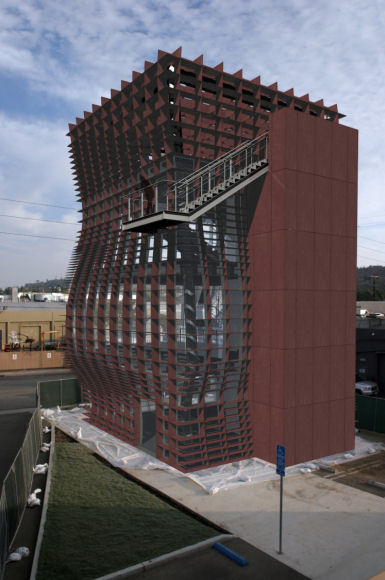Last month, WAN visited Los Angeles and met with Founder of Eric Owen Moss Architects and Director of SCI-Arc (The Southern California Institute of Architecture) Eric Owen Moss. Moss is one of the biggest hitters of the LA architecture scene and WAN was delighted to be given a personal tour around some of the inspirational architect’s upcoming projects.
The latest is a three-stage scheme currently under construction in Culver City. Comprised of a remodeled warehouse (completed in 2011), The Cactus Tower and The Waffle, the development exudes the characteristically expressive style of Moss whose projects have gained a strong following for their offbeat nature.
The Cactus Tower is the inventive reuse of an aging industrial press, whose press and sheet metal enclosure have been removed. The remaining 55ft-high steel frame has been outfitted with five trusses 30ft in the air with 28 steel pots inserted in a new ‘green structure’. Nestled within these pots are cacti which create a unique focal point for office workers nearby and form a canopy for the informal meeting area beneath. This adaptive reuse of a 60-year-old industrial press into an elevated garden is a fine example of Moss’ artistic genius.
Additional meeting space will be afforded by The Waffle which is also under construction. With an open conference area, mezzanine lounge and informal gathering space, closed meeting rooms, and an open roof deck, The Waffle will be a prime commercial venue for creative industries once complete later this year. It’s highly textured surface is formed of a grid of vertical and horizontal louvres with in-fill glass panels, ordered to form an undulating silhouette.
The firm’s project description details: “Whereas the Cactus Tower retains its orthogonal aspect, the Waffle reformulates that orthogonal argument with a shape surface that undulates first briefly, subtly, then substantially, back to briefly, then back to the orthogonal model as the external building surface transitions from tower bottom to top. One tower is traditionally vertical. The other ‘slumps’”.
As the curve of the façade steepens, so the louvres move closer together and similarly, as the curve flattens out, so the space between the louvres becomes wider. The Waffle tower begins and ends with an identical orthogonal plan to The Cactus Tower however in the interim, it rotates anticlockwise at the base and reciprocally clockwise at the top, before returning to the original right angle plan grid which the two towers share. Construction of The Waffle is due to complete in September 2013.
Source: http://www.worldarchitecturenews.com/index.php?fuseaction=wanappln.projectview&upload_id=22354

