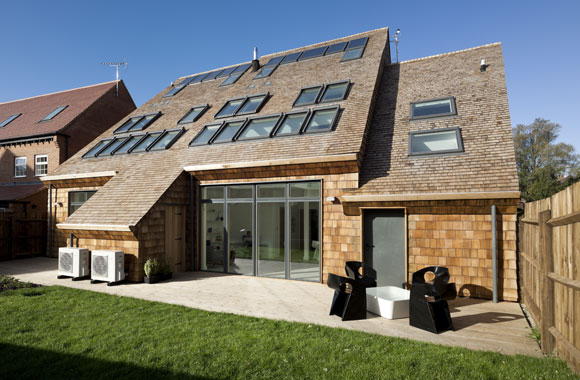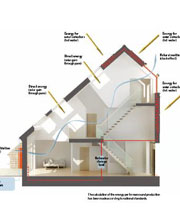The first of two test families has moved in to VELUX’s CarbonLight Homes, signalling the start of a 15 month study that will measure the homes’ performance.
Project architects HTA will manage the study which will test to see if the homes perform as expected at the design stage once occupied. The findings will be released to the industry on a quarterly basis and are intended to help inform the future of sustainable residential development. The first results will be made available to the industry in April.
Data collected during the course of the study will include a DomEarm study, thermal imagery surveys and energy report snapshots. These results will be supplemented by the findings from a quarterly, qualitative survey with the test family.
The first family to move into the homes are Laura and Nik Glazebrook and their children, Thea (2) and Joss (6 months). Recruited locally they will be joined by the Carse family who will occupy the three bedroom house from April for a 12 month period.
The CarbonLight Homes’ high performance building fabric is designed to work in tandem with low energy, daylight and ventilation technologies to achieve less than the proposed zero carbon compliance level for a semi detached home of 11kgCO2/m2/year.
Paul Hicks, VELUX’s CarbonLight Homes design manager, comments: “The launch of the CarbonLight Homes monitoring programme is the zenith of the four year-long project. We hope our warts-and-all approach to the study’s findings will help usher in a new chapter for UK housebuilding, one that judges a homes’ sustainability credentials on how it performs in real life conditions and which takes into account occupant feedback.”
Rory Bergin, head of sustainability and innovation at HTA Architects, adds: “HTA were delighted to be involved in the design stage of this innovative project, and are now looking forward to the monitoring process. It is important that low energy buildings are enjoyable for occupants to live in and we expect to learn a lot about how people interact with them in the coming months.”



