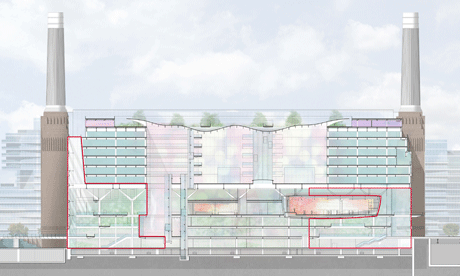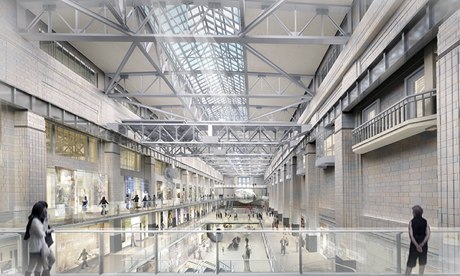Rooftop penthouses, luxury shopping, three cinemas and a hotel … the architects behind the London landmark’s renaissance aren’t short on ambition. But what of the building’s soul?

“We like to think of them as homes for ‘luxury adventurers’,” says Rob Tincknell, chief of the Battersea Power Station Development Company. He is standing over a model that shows lines of apartments perched atop south London’s majestic brick basilica, long bars of luxury capsules 60 metres up in the air, which look on to a rooftop garden and out over the Thames.
“There are people who want more from their accommodation than bricks and mortar, who want their homes to say something about themselves, a statement of intent,” he says. “To date, in London, these people have been sorely disappointed. There’s a very limited stock that helps define you as an individual.”
For those looking to shore up their self-image, a penthouse pad on the roof of Giles Gilbert Scott’s cathedral of power might soon be an answer. “It’s got to be an adventure for everyone who lives there,” continues Tincknell, describing how lifts will whisk residents up to the base of the chimneys – one of which will have a public viewing platform – where the 50-metre high concrete cylinders will be left open to form gaping chasms above their heads. Quite a way to impress guests.
These luxury flats – 250 of which are planned in and on top of the power station – are just part of the latest ambitious plans for the building, unveiled this week for public consultation in a temporary exhibition on the Battersea site. Wilkinson Eyre Architects has been working over the past few months within the outline of Rafael Viñoly’s masterplan, to determine exactly how a mixed-use pleasure palace can be squeezed inside the structure.
Display boards and models show how 35,000 square metres of shops and restaurants, 60,000 square metres of office space, three cinemas, a hotel, gym and a 2,000-capacity concert venue will be shoehorned into the crumbling carcass – along with two turbine halls and the largest atrium in London, all due for completion by 2019. “This is real mixed use, all in one building, of the kind that’s never been done in the UK before,” says Tincknell, with an assurance that belies the long roll call of previous doomed visions.
The power station was once set to be a theme park of industrial heritage, complete with floating zeppelins and a replica of the Crystal Palace. Then it was going to be a gargantuan shopping mall with a branch of the V&A bolted on, crowned with a rooftop “grazing plateau”. Others imagined it as a permanent home for Cirque du Soleil, or a monumental jacket for a football stadium, or even left as a romantic ruin.
None of these fantasies, which read like a catalogue of giddy student projects, would succeed. With merciless, bankrupting ease, the building has shrugged off everything wide-eyed developers have tried to throw at it since it was decommissioned in 1983. So why does this latest plan look like it might actually succeed?
“None of the others have been big enough,” says Tincknell. “At the end of the day, it has to be viable, given all of the added costs of dealing with a building like this.” Backed by a Malaysian consortium, which includes the state pension fund and a developer that specialises in “new towns, eco-sanctuaries and luxury enclaves”, the £8bn plan envisions 3,400 homes plus a wealth of shops and offices packed into snaking 18-storey ribbons across the 16-hectare (39-acre) site. On the glowing Perspex model, it looks like an army of mutant worms wriggling towards the power station, set to throttle it once and for all.
Granted permission in 2010, the current scheme represents a volume of development twice the size of its predecessor. It is, say the developers, the only way to make it pay, with £200m going on a new Northern Line station, and about £100m on safeguarding the collapsing grade II*-listed wreck. That £600m worth of flats, from a £343,000 studio to a £6m penthouse, were sold off-plan – about half of them to overseas investors – in four days in the first phase earlier this year would suggest there is no lack of demand.
But what fate awaits the building itself, the heritage curio in this field of commercial development? “We wanted to keep the ‘wow factor’ as you enter,” says Sebastien Ricard, project director at Wilkinson Eyre, showing me a model of the complex that’s sliced open down the middle. Entering from the riverfront, visitors will walk into a 30x30m atrium, a 10-storey void that runs up the inner facade of the building to dramatic effect. Within this space, the bulbous underbelly of the auditorium will protrude, a metallic object swelling from the ceiling like part of a futuristic power station.
“We are keen to make a contrast between the modern, polished architecture of our interventions and the raw roughness of the existing building,” says Ricard, “rather than attempt a kind of pastiche.” Rising up between the great slot windows at the southern end, steel bowstring trusses will hold the fragile facade in place. A taut structure of wiry rigging, of the kind usually used to hold up curtain wall glazing, it has a high-tech yachty feel, at odds with the sober 1930s language of brick piers.
This approach continues elsewhere, with vast steel trees used to transfer loads from the office floors above to the world of leisure below. Huge voids are traversed with slender steel bridges, everything lined with glassy balustrades. It is a strategy that seeks to free up the existing structure, conceiving the power station’s shell as a rugged armature into which lightweight pieces are inserted in modern materials. But in places, it looks like it might risk overwhelming the character of the building – the language of wipe-clean commerce jarring with Gilbert Scott’s monolithic masonry.

With its penchant for pendulous pods hanging from rusting ironwork, the strategy has strains of Wilkinson Eyre’s Stirling prize-winning Magna Centre in Rotherham, an old steelworks they transformed into a science adventure attraction in 2001. There, the existing building was of less significance than Battersea, and the project was fuelled by the early-noughties momentum for putting novelty blobs and daring walkways in derelict spaces. Now, with a renewed appreciation for speaking softly to existing structures, the architects might learn from such examples as the restoration of Astley Castle, winner of this year’s Stirling prize. While Wilkinson Eyre’s approach in Battersea is one of conscious hi-tech contrast, Astley shows how a new tectonic language can be cleverly stitched into a shell of ravaged brick, in a way that both preserves the ruin’s integrity and breathes new life into the spaces.
There are some signs that this ambition is there. “We want to retain the dirt and ragged edges,” says Ricard, as we walk into the gaping gorge of Turbine Hall B, where 60-metre high brick columns have crumbled away in places to reveal rusting iron innards. “We are keen to expose these layers of structure, to show the ageing of the building and how it was built.” It would be a brilliant feat to retain these columns as they are and weave the new world around them, but the architect’s words stand in sharp contrast to the images on display – in which everything has been patched-up to a state of immaculate whiteness.
This sterile world reaches a climax in the six floors of office space in the central mass of the building, sitting on top of a two-storey leisure layer of cinemas and restaurants. Carried to a fifth-floor “sky lobby”, office workers will enter an 80-metre long, 20-metre wide atrium space, topped with an undulating grid-shell roof that could be lifted from any corporate headquarters built over the past 20 years, anywhere in the world.
Tincknell expects leading companies from the creative industries to gravitate towards the revamped building, reasoning that any brand-aware business would want to be located in Battersea power station, which he calls “the most recognisable brand profile in the world”. “It’s one of the few office premises where you could take the ‘How to get there’ off your website,” he says.
Imagined as the most exclusive part of the entire development, the residential units are a mixed bag. Homes in the art deco annexes have the potential to be spectacular, with gnarled brick walls punctured by Scott’s cathedral windows. But the new additions, perched above the side annexes and the upper-roof level, appear to follow a similarly generic form to the office treatment, with a default spec of placeless luxury.
From the outside, they present sleek bars of continuous glazing, like the top of Tate Modern (formerly Bankside Power Station , also by Gilbert Scott); on their inner faces, the mass is broken down, each dwelling articulated as an individual unit. Framed with white-stone wrapping and faced with double-height bronze louvres, they are designed with an anonymous catalogue-modernism reminiscent of timeshare flats the world over. Organised as lines of capsule-like boxes, with similar proportions to shipping containers, these luxury dwellings give the impression of housing-by-numbers, airlifted in from a prefab production line.
Nor is their setting particularly seductive. At the upper level, the flats look on to indeterminate public-private garden space and out over the swelling humps of the office atrium roof, a view that has all the glamour of living above an airport terminal.
There is a thin public turnout to see the plans, local residents’ interest perhaps dulled by decades of consultation fatigue, but those that are here have the same recurring query.
“I think the architects have done a wonderful job,” says Jacqui Bowers, who has lived in the area her entire life and watched every proposal evaporate with equal speed. “But the big question is: where is the affordable housing?”
The 517 units of “affordable” homes have been consigned to the later phases of development – unlikely to materialise until 2024 – an exception allowed by Wandsworth given the upfront costs of restoring the power station. This represents only 15% of the entire scheme, way below the 40–50% expected elsewhere – a concession secured because the developer is contributing more than £200m to the Northern Line extension. It is a slippery game of deals that applies to the 20,000 luxury units currently rising up in the neighbouring Nine Elms area, ushering in a grim gated community, neatly summed up by one developer’s billboard that reads “Private Residents’ Club”.
Tincknell is adamant the site will be a “thriving town centre”, without the icy sense of vacancy that plagues most of the riverside developments nearby. He insists there are “no plans whatsoever” to market the 250 power station homes overseas, and claims the company is doing everything it can to seek UK owner-occupiers – even if the desired demographic is “captains of the creative industries”.
The prospect of new life being breathed into this ailing brick beast should be welcome, but one question lingers. When the building is throttled by zig-zagging apartment blocks and filled with a mixed-use leisurescape of brand-conscious shoppers, brand-aware offices and brand-seeking luxury resident-adventurers, just how much of its original brand will remain?
Taken from: http://www.theguardian.com/artanddesign/architecture-design-blog/2013/nov/07/battersea-power-station-revamp-cinemas-hotel-london





