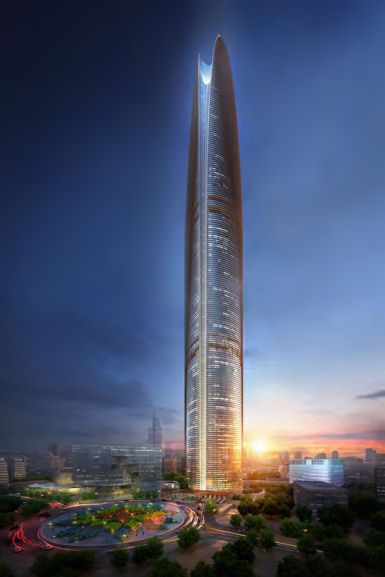Renderings have been released of the latest scheme in Jakarta by Skidmore, Owings & Merrill (SOM): the Pertamina Energy Tower and associated energy campus. The project was celebrated with a groundbreaking ceremony this week as construction work began on the consolidated headquarters for state-owned energy company Pertamina. Construction is due to complete in 2020.
Anchoring the project will be a 500m-high office tower for 20,000 employees which SOM describe as ‘the world’s first supertall tower for which energy is the primary design driver’. The 99-storey structure is located at the centre of the campus, its slim silhouette tapering as it rises to a ‘wind funnel’ at the top which will harness the prevailing winds to generate energy for use within the offices.
The curved façade of the Pertamina Energy Tower has been devised in relation to Jakarta’s proximity to the equator for maximum solar heat gain across all four seasons. Sun shades also play a strong role in the design, reducing dependency on artificial lighting.
SOM Director Scott Duncan, AIA furthers: “Pertamina Energy Tower’s iconic presence will stand as a model of sustainability and efficiency, as well as collaborative workplace design. The headquarters’ performance-driven design supports and reflects the ambition of Pertamina’s mission and forges an innovative model of green development in Jakarta.”
Surrounding this soaring office tower will be a number of public amenities as SOM envisions a ‘city within a city’ for Pertamina. These elements include a performing arts and exhibition pavilion with 2,000-seat auditorium, a public mosque, a sport fieldhouse and a parade ground. Landscaped pathways and a covered walkway known as the ‘Energy Ribbon’ are planned to stitch these facilities together.
Taken from: http://www.worldarchitecturenews.com/index.php?fuseaction=wanappln.projectview&upload_id=23670

